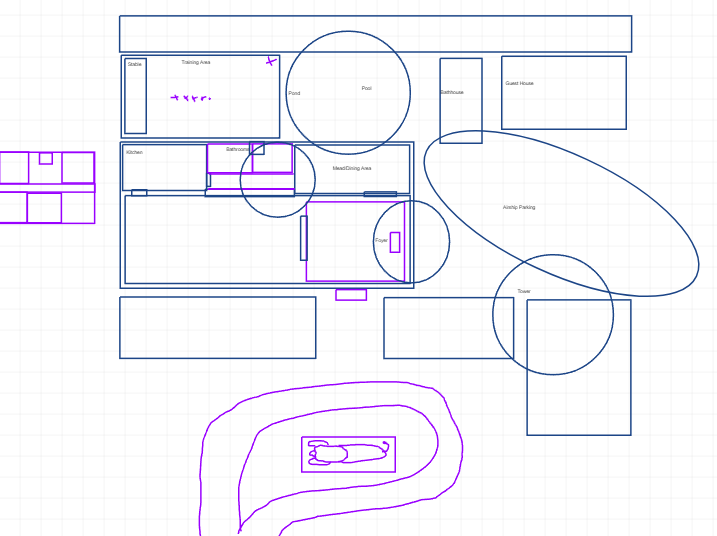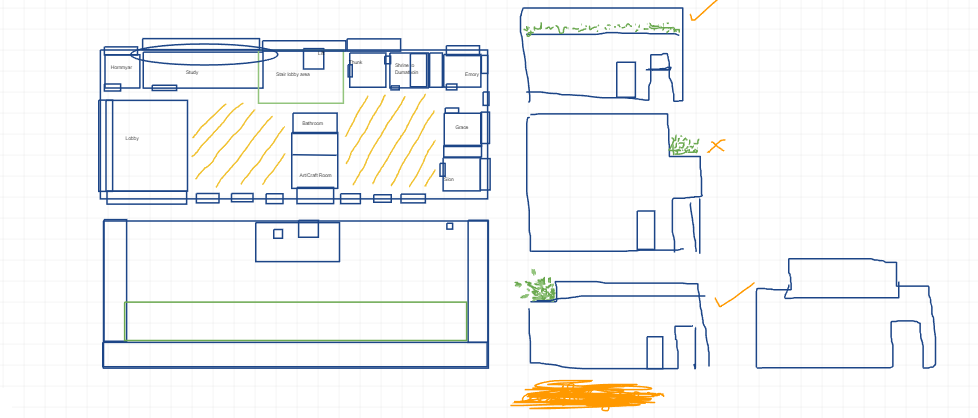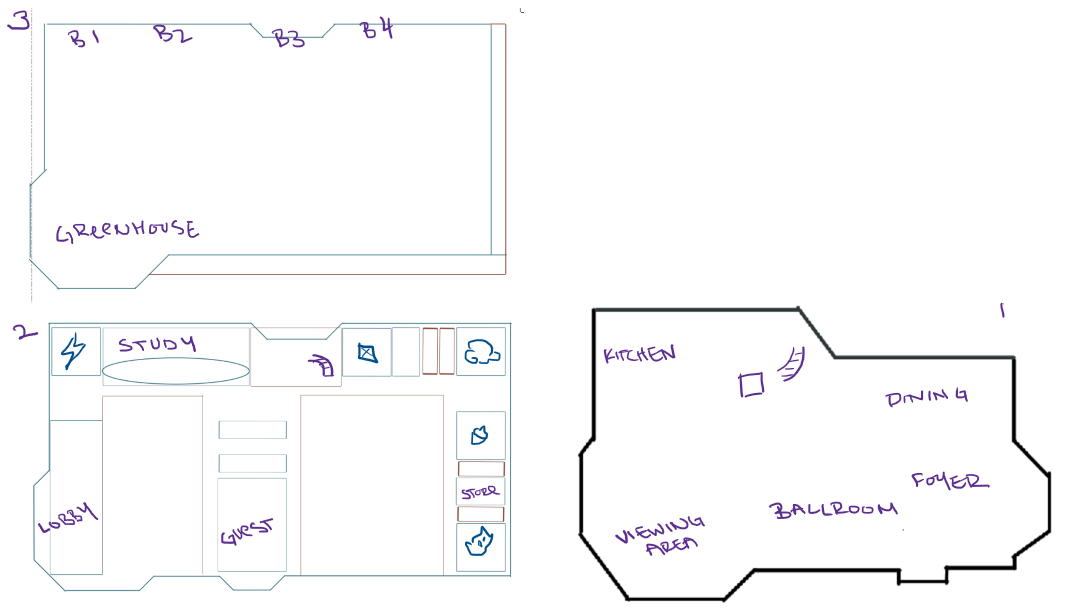Conceptualization
Conceptualization
When my party and I first started making designs for the house, it was something that had been discussed briefly amongst ourselves, but had to be decided quite suddenly at the end of a session, when the dungeon master asked us for a floor plan at the end of a session.
Given that Roll20 has limited drawing capabilities and that we were on a short notice, we weren't really worried about how pretty the building itself would be. We instead focused on the placement of important sections we wanted or needed inside the house, defining a general purpose for the various floors, marking them on a simple grid with various squares and ellipsoids, and labelling parts as we went. In the end, we came up with this:



Beginning in Blender
Deciding to work on a modelling project that would eventually become an environment/level piece that my friends could walk around in
Two conflicting purposes:
- Creating a model that could be usable in physical space
- Creating a house and experience that would be fun to walk through
The Problem
Doing things in this order had a flaw: Just because it works on paper plans doesn't mean it will work when it is implemented in the level. If you make a model, you only saw the building as a box. If I started with a model and made it as beautiful as I could, it wouldn't necessarily turn out right as a level. Alternatively, if I started with the level design, it could still be hollowed out and function the same in terms of 3d modelling.
The Solution
In the end, I scrapped that initial idea and went back to the drawing board. What did I want to get out of this house and what would suit it the most? What was I confident that I could do well and in the most convenient way to me? When I asked myself these questions, the answer really narrowed down to one thing: I wanted to create an experience with this house and ultimately create a space for my friends to explore.
And so... I went out to do just that.
(Edit:
This post has been sitting here since when I first made decided to work on the house. I thought that I would have enough time to both post about each step of the way and create the house, but writing and gathering the photos takes much longer than you would think, and there is still so much more to do!
The house has since grown from it's starting point, and I am looking forward to seeing it grow, but I think my approach to these posts will be changing. I think it would still be good to have a space to reflect on my insights and what I've learned throughout the building process, but just due to my workload, I won't have the time to be posting frequently. What I'd like to do is gather my photos and thoughts regarding various parts of the build that I thought over as well as my solution and reflect on them when I have the time. I really only have a few weekends every once in a while where I'm free to work on it, so I am doing as much as I can.
This build is mostly an experience curated from my DND campaign, but I hope everyone that finds this and decides to play around with it will enjoy seeing how it improves as I build it. Feel free to comment and let me know if you have any thoughts on it!)
Files
Crow's Keep
Home of the Crowned Crows. An adventure into blockouts and level design, inspired by a D&D campaign with my friends.
More posts
- About Crow's KeepDec 17, 2021
Leave a comment
Log in with itch.io to leave a comment.